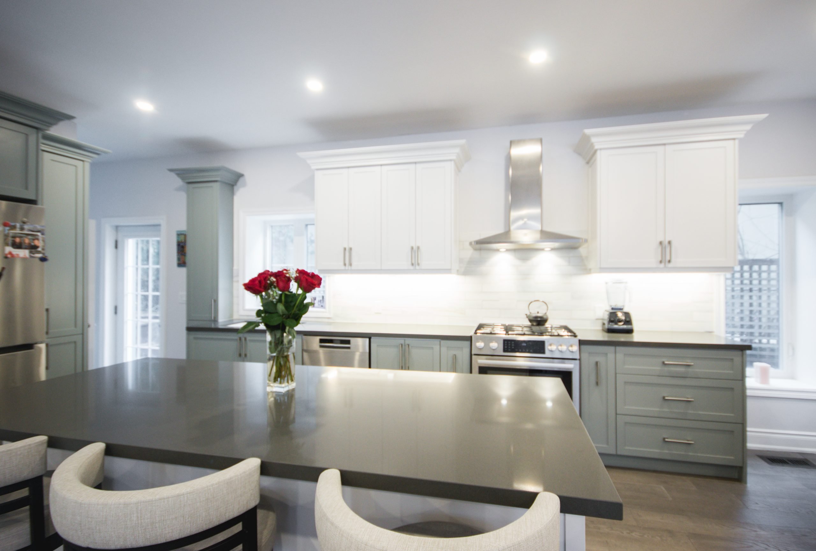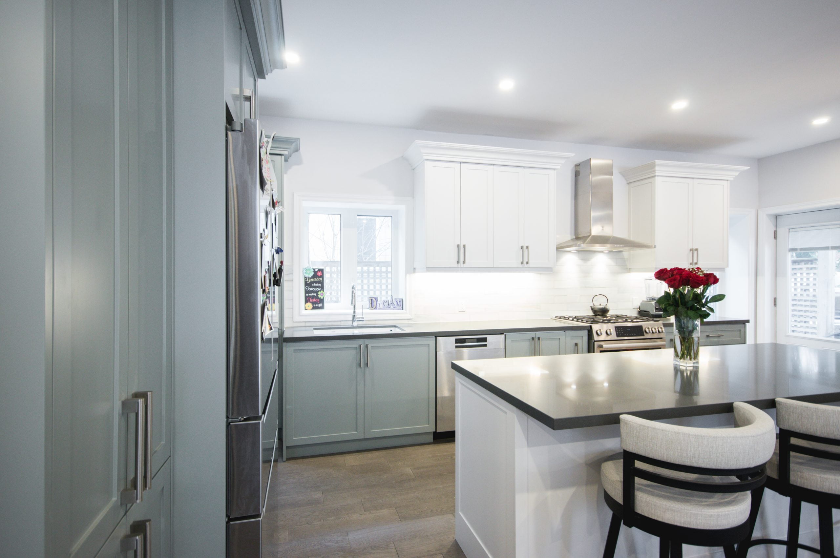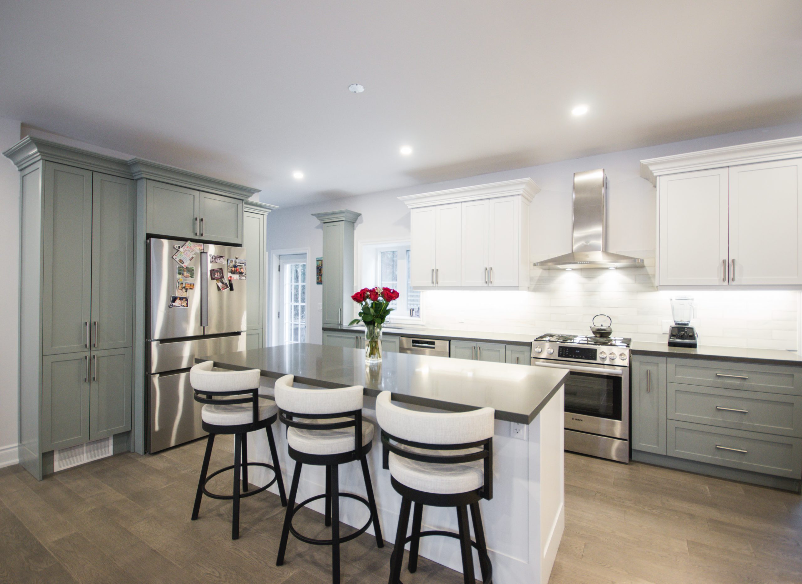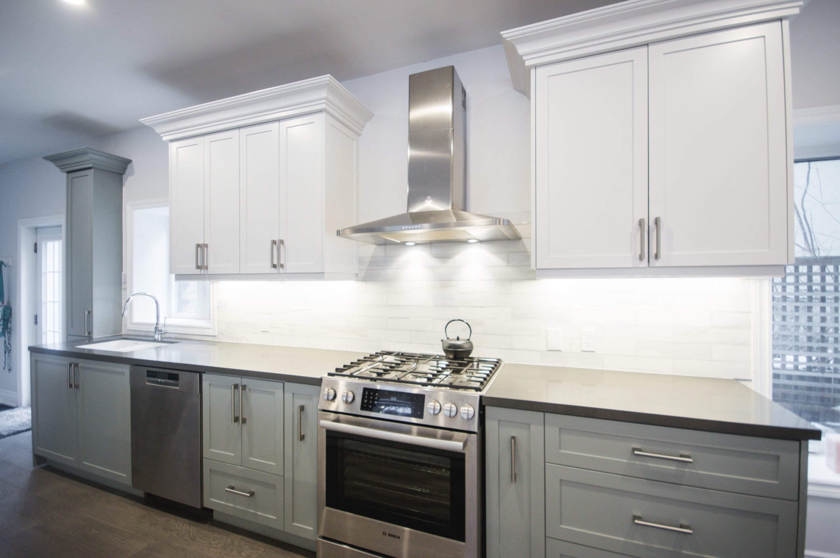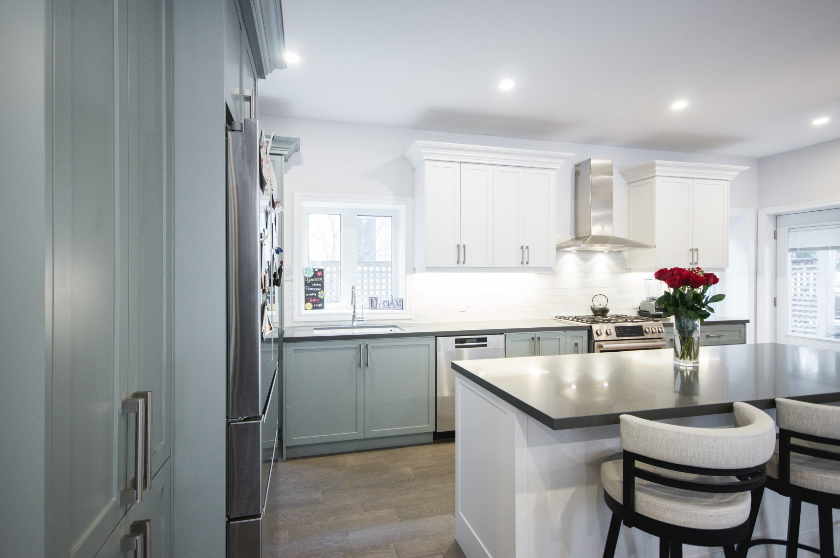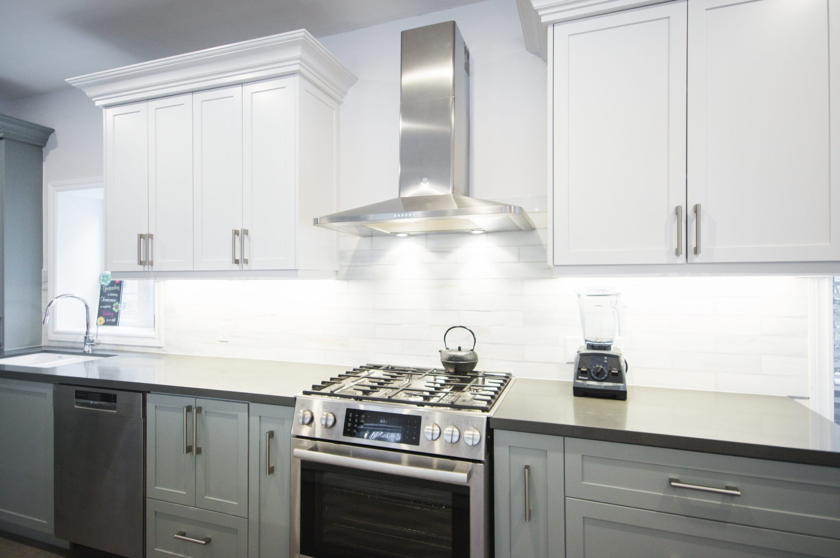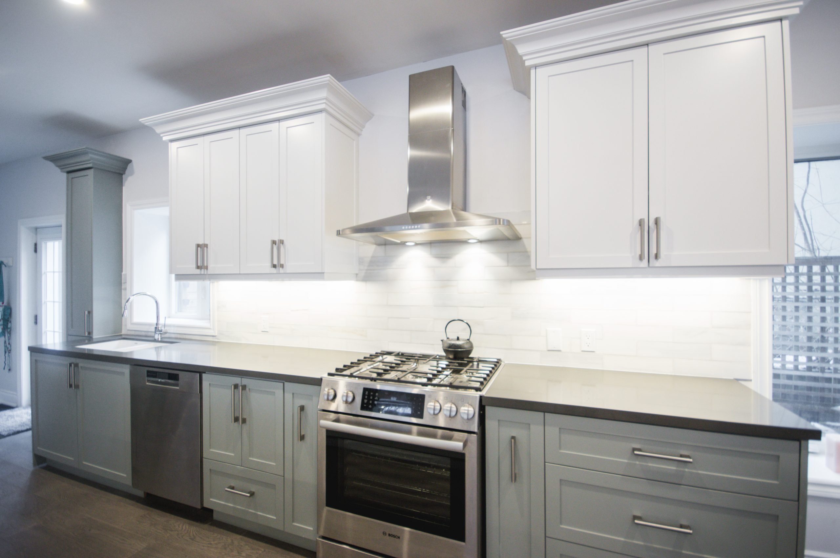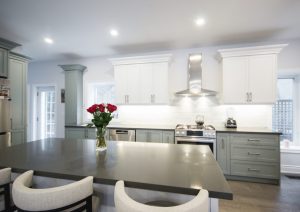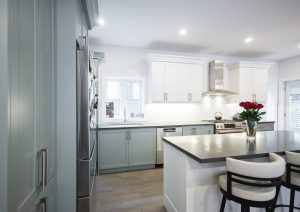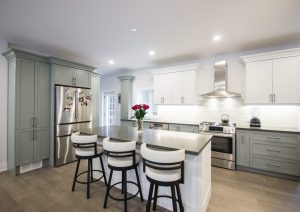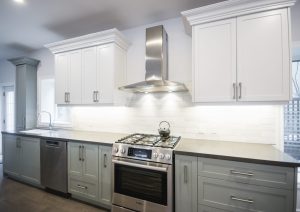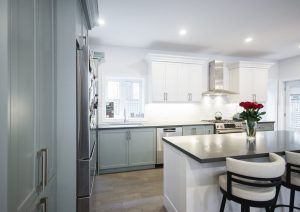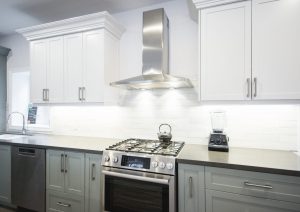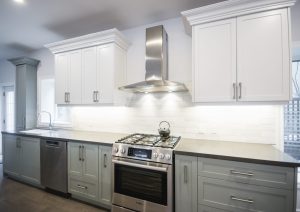Kitchen project #1301
We started an exciting journey in 2019 to transform a little house with two bedrooms and one bathroom into a huge, modern home for a growing family, the project involved a considerable repair and a careful extension to accommodate the family’s expanding expectations.
The project showcases on this website are only intended to show the Kitchens and bathrooms we have designed so far. For more information you visit our Construction Website.
The Challenges
The challenges of this project were twofold. First, the existing structure was limited in space, and the family needed more room. Second, they wanted to maintain the home’s structural integrity while introducing significant changes. This required meticulous planning and execution.
The Result
The result was a stunning home that blended modern design with enhanced functionality. The client’s family had the additional space they desired, all while maintaining the structural integrity of the original house. The project exemplified our commitment to delivering high-quality, energy-efficient homes, with only the exterior walls, first-floor subfloor, and foundation retained from the original structure. The end product was an inviting, spacious, and energy-efficient space that truly felt like a new beginning.

